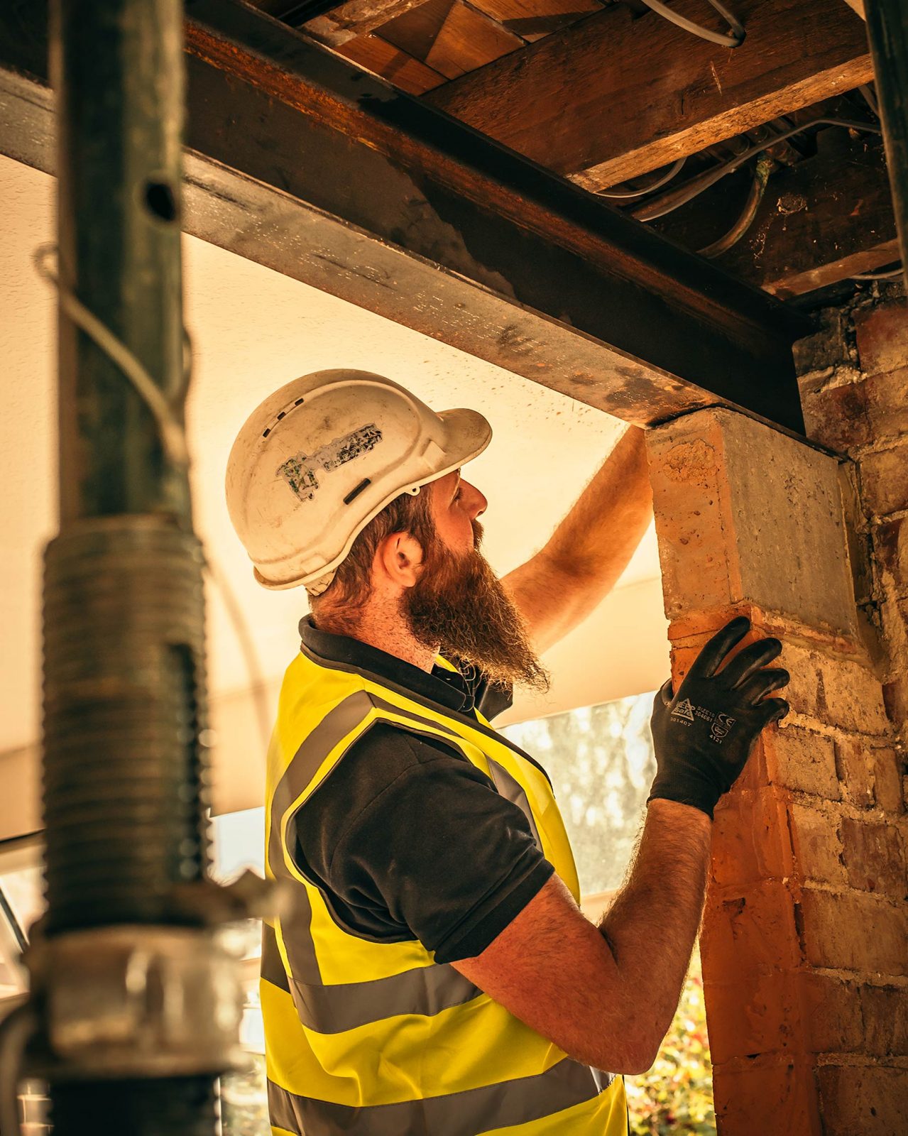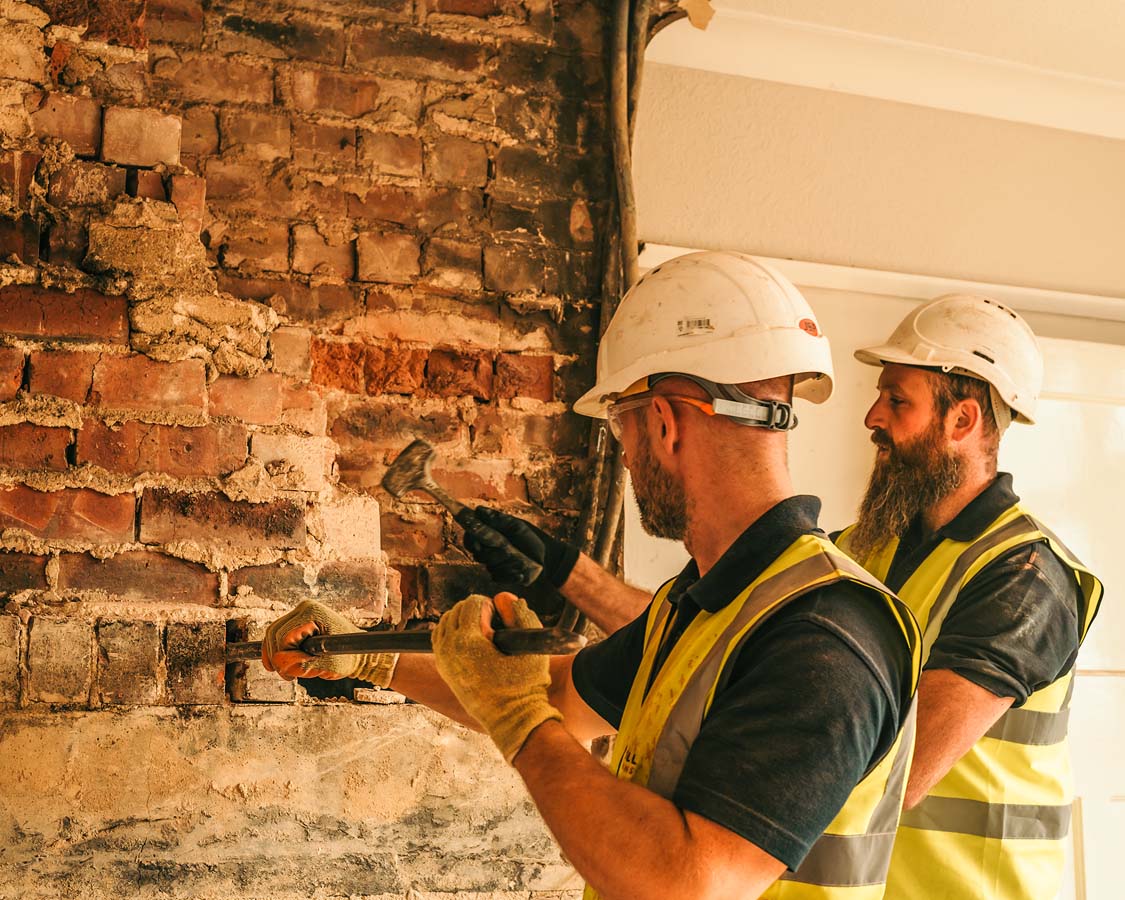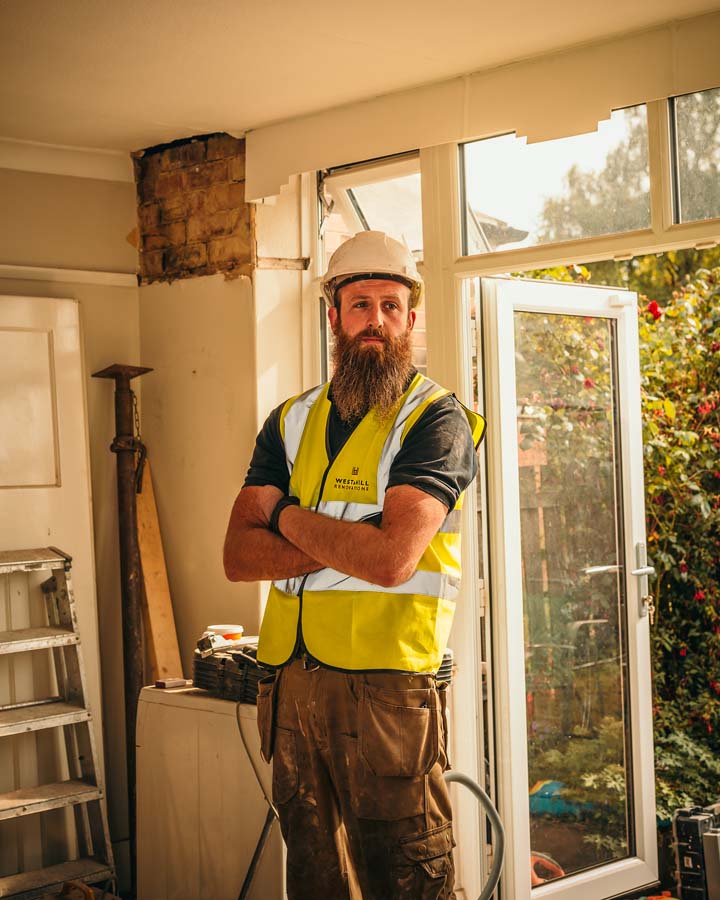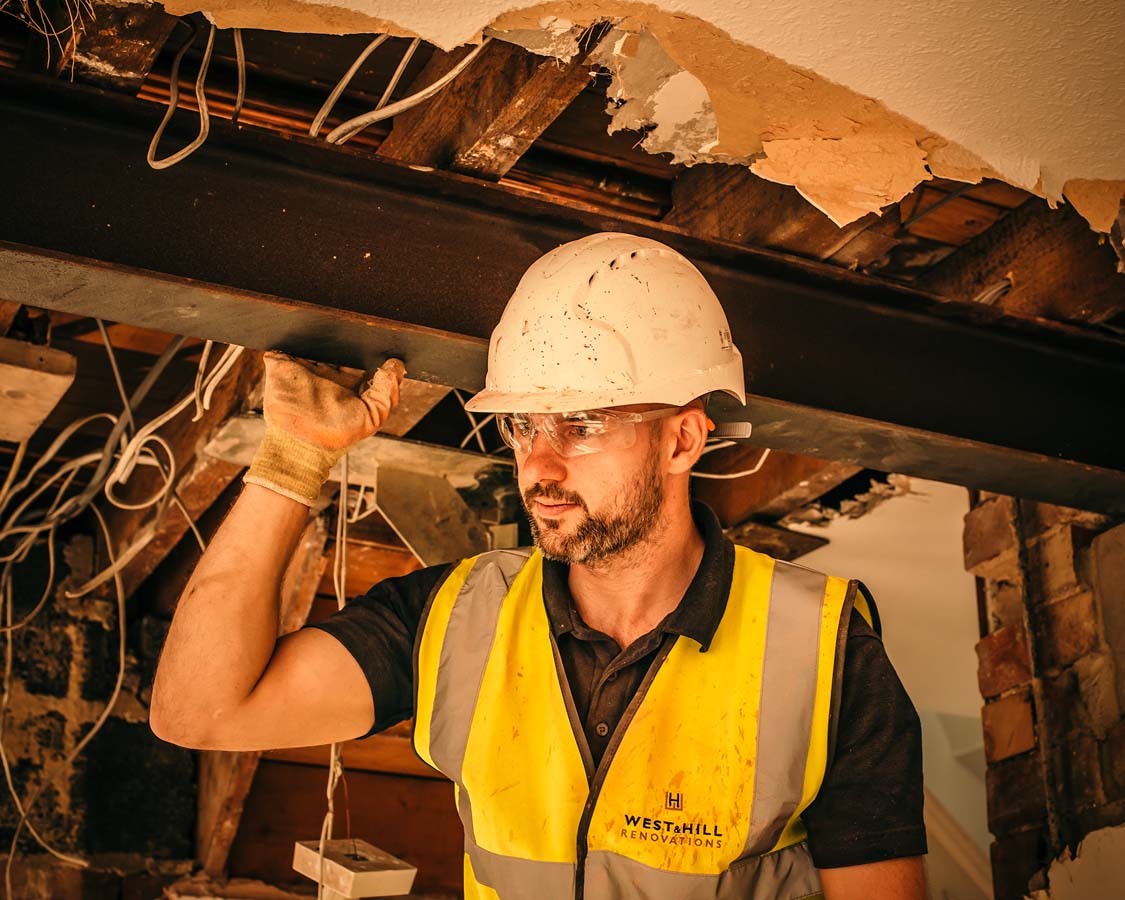Structural Alterations
West and Hill are qualified, insured and would be delighted to assist you in altering the internal layout of your home through the removal of walls, chimneys or floors.
The removal or alteration of load bearing walls requires the specialist knowledge of a structural engineer to ensure that the required work maintains the structural integrity of your home.
Walls around staircases could be providing protection to allow you to escape in the event of a fire. Therefore altering these walls may mean you will need to implement other means of fire protection to compensate, such as fitting smoke alarms or adapting upstairs windows to make them suitable for use as a fire escape. Local authority building control will be able to advise on what you would need to do.
Any work done on either a load bearing or fire protection wall, without local authority building control (LABC) approval, could invalidate your buildings insurance. LABC should be contacted in the first instance and they will provide you with a contact for a structural engineer if required.
https://www.leeds.gov.uk/your-council/planning/building-control
We also use a structural engineer on a regular basis who we would be happy to recommend should you require it.
Once you have received detailed plans from a structural engineer, or advice from LABC, a builder is more accurately able to quote for the work required. More importantly, when following plans from a structural engineer or advice from LABC, the work will be covered by the builder’s insurance in the event of anything going wrong.
On completion of building works on load bearing / fire protection walls, LABC will undertake an inspection and issue a building control approval certificate which you will need in the event of selling your home or making a claim on your buildings insurance.




